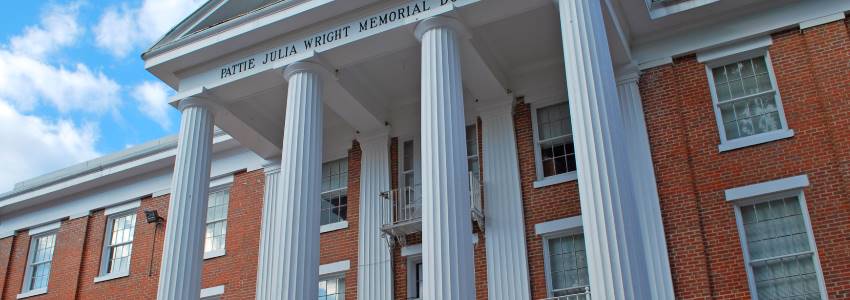Breadcrumb
Residence Halls

- 16 residents on one floor
- Suite-style (two rooms share a bathroom)
- Renovated in 2008
- Includes: mini blinds, carpet, central heat & air conditioning, high-speed internet, extra-long twin beds, desks and desk chairs, individual wardrobes/closets, shared dresser, secure access (overseen by Residence Life staff)
- Approximate Dimensions: 17’ x 11’
- Close proximity to Main and Davis administrative offices, classrooms, Jordan Student Center, and Duke Dining Hall
- 80 residents on two floors
- Community-style (common hall bathroom)
- Completely renovated in 2010 & 2011
- Student Lounge
- Computer Lab for Franklin residents only
- Includes: mini blinds, carpet, central heat & air conditioning, high-speed internet, extra-long twin beds, desks and desk chairs, individual wardrobes/closets, shared dresser, secure access (overseen by Residence Life staff)
- Approximate Dimensions: 21’ x 10’
- Close proximity to Main and Davis administrative offices, classrooms, Jordan Student Center, and Duke Dining hall
Hillman-Morris Hall was completed in the fall of 1971. The residence hall houses 122 students. This modern facility is named for Dr. James E. Hillman, former Chairman of the Board of Trustees, and Mr. Jack R. Morris, a significant benefactor of Louisburg College. Currently, Hillman-Morris is home to male students.
- 122 residents on four floors
- Suite-style (two rooms share a bathroom)
- Completely renovated in 2004
- Includes: mini blinds, carpet, central heat & air conditioning, high-speed internet, extra-long twin beds, desks and desk chairs, individual wardrobes/closets, shared dresser, laundry facility, elevator access, secure access (overseen by Residence Life staff)
- Approximate Dimensions: 15'8" x 17'3"
- Close proximity to the outdoor basketball courts, LC nature trail, and outdoor grilling pit
As a result of the restoration process that began in Fall 2012, the circa-1915 home now consists of eight bedrooms (for 16 residents), five bathrooms, a common lounge area, and a laundry room. Residents of Joyner House are sophomore female students, selected according to academic achievement and leadership qualities. The restoration of the home was made possible by the generosity of Louisburg College's longtime friend and supporter E. Carroll Joyner, the Boddie-Noell Foundation, and the College's Golden Anniversary Club.
- 16 residents on one floor
- Suite-style (two rooms share a bathroom)
- Renovated in 2008
- Includes: mini blinds, carpet, central heat & air conditioning, high-speed internet, extra-long twin beds, desks and desk chairs, individual wardrobes/closets, shared dresser, secure access (overseen by Residence Life staff)
- Approximate Dimension: 17’ X 11’
- Close proximity to Main and Davis administrative offices, classrooms, Jordan Student Center, and Duke Dining Hall
Kenan Hall is a residence hall that houses 152 first-year, female students. It was opened in 1968 and renovated in 2004. It was named in memory of Sarah Graham Kenan, whose foundation contributed generously to the College for faculty salaries, scholarships, and library resources.
- 152 residents on four floors
- Suite-style (two rooms share a bathroom)
- Completely renovated in 2004
- Includes: mini blinds, carpet, individual heat & air conditioning units, high-speed internet, extra-long twin beds, desks and desk chairs, individual wardrobes/closets, shared dresser, laundry facility, secure access (overseen by Residence Life staff)
- Approximate Dimension: 15’8" x 17'3"
- Close proximity to Student Life Office, Jordan Student Center, LC nature trail, and Duke Dining Hall
Merritt Hall was completely renovated in 2005 and houses 148 male students. It was named for the late Ruth W. Merritt, former professor of English at Louisburg College. Miss Merritt was a valuable member of the teaching faculty from 1941 to 1971. Merritt Hall is home to male students.
- 148 residents on four floors
- Suite-style (two rooms share a bathroom)
- Renovated in 2008
- Includes: mini blinds, carpet, central heat & air conditioning, high-speed internet, extra-long twin beds, desks and desk chairs, individual wardrobes/closets, shared dresser, laundry facility, elevator access, secure access (overseen by Residence Life staff)
- Approximate Dimension: 15'8" x 17'3"
- Close proximity to Taft classroom building, Robbins Library, Benson Chapel, and the outdoor volleyball court
Patten Hall was first occupied by students in the fall of 1962 and later named for Dr. Walter Patten, President of the College from 1939 to 1947. Currently, Patten is home to first-year male students.
- 84 residents on three floors
- Suite-style (two rooms share a bathroom)
- Partially renovated in 2004 & 2007
- Includes: mini blinds, tile flooring, individual heat & air conditioning units, high-speed internet, extra-long twin beds, built-in desks and desk chairs, built-in closets, shared built-in dresser, secure access (overseen by Residence Life staff)
- Approximate Dimension: 16'10" x 15'9"
- Close proximity to Davis, Franklin, and Main administrative offices and classrooms, Jordan Student Center, and Duke Dining Hall
Pattie Julia Wright Memorial Hall was originally constructed in 1926 and was the gift of Richard H. Wright of Durham, North Carolina in memory of his sister, Pattie Julia Wright. She was a member of the Louisburg College Class of 1868. Currently, Wright Hall is home to male students.
- 52 residents on three floors
- Community-style (common hall bathroom)
- Completely renovated in 2012
- Includes: mini blinds, carpet, central heat & air conditioning, high-speed internet, extra-long twin beds, desks and desk chairs, individual wardrobes/closets, shared dresser, laundry facility, secure access (overseen by Residence Life staff)
- Approximate Dimension: 16’9" x 10’6"
- Close proximity to Davis, Franklin, and Main administrative offices, classrooms, Jordan Student Center, and Duke Dining Hall
